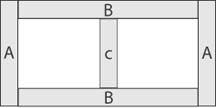
|
Spartan
Manor Table Specifications
|
|
Compiled
by Kevin Reabe
|
|
|
|
Table Overall Dimensions: |
Height: 29 ¾" |
| Width: 28 ½" |
| Length: 52 7/16" (leaves extended) |
| Top overhangs sides ¼" on each side, so that table structure is 28" wide. Leg length is 29" (top is made of ¾" material, resulting in finished height of 29 ¾"). Legs are cut from 1 ½" x 1 ½" stock. |
| Main Structure |
| The table structure consists of four uprights (legs) connected by two horizontal "frames" and two crossbars. The center top panel sits upon the top "frame" and the drawer rests upon the lower "frame. The two frames are made up of ½" thick stock. You will need the following pieces for these frames: |
| (4) 10 ¾" x 1 ½" Think of this as "A" in diagram below. |
| (4) 24 7/8" x 1 ½" Think of this as "B" in diagram below. |
| (2) 7 ¾" x 1 ½" Think of this as "C" in diagram below. |
 |
view from top |
| When assembled, the frames measure 10 ¾" x 27 7/8" x ½". |
|
The top and center frames are placed at 0" and 5" heights, measuring from the top of each leg down to the top of each frame. In the diagram below, "L" represents each leg and "A" is the end of the frame discussed earlier. |
| "E" represents each crossbar. Each crossbar is 10 ¾" x ¾" x ¾". The measurement from the top of the leg to the top of the crossbar is 19" and 25 ½". Each crossbar is set back 1/2" (inward) from the outer end surfaces of the legs. This allows a decorative panel (described below) to be installed on the table's ends, covering the crossbars. |
| The measurement from the outside of each leg to the outside to the other leg is 13 ¾" (1 ½ + 10 ¾ + 1 ½). |
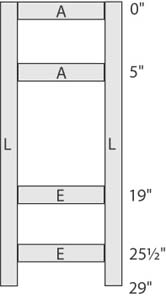 |
End View. (measurements are from top of leg to top of member) |
|
The
legs are tied together on the sides by the use of ¼" plywood pieces measuring
25 ¾" wide x 19 ¼" high. The exposed surface of the plywood measures 25"
wide x 19 ¼" high. The plywood attaches as follows:
|
| · | To part "B" in the top and bottom "frame" with wire brads. |
| · | To each leg by extending a 3/8" deep by ¼" routed area cut from the inside |
| most corner of each leg and running along its entire length (although it only needs to be 19 ¼" long). (I hope this part makes sense!) |
| · | To the bottom panel of the cabinet portion of the table with brads. |
| Bottom Panel |
| The bottom panel is cut from ¼" plywood and measures 25 7/8" x 10 ¾". It simply attaches by dropping it inside the legs so that it comes to rest on top of the crossbar (at 19"). It is then attached with brads (and I presume glue). The "benefit" of having it sit upon the crossbar rather than being flush with it (as you or I might design it) is that the edge of the panel then serves as the stop for the cabinet door. The side plywood panels are nailed into the end grain of this ¼" plywood with brads. The brads here are not really doing anything structurally, since the side panels are attached at top into solid stock and to the legs and the bottom panel is nailed to the crossbars at 19" from top of leg. |
| Front lower panel (2 required) |
| The front lower panel is cut from ¼" plywood and measures 11 1/2" wide x 9 ¾" high. The exposed portion of the panel is 10 ¾" x 9 ¾" high. The panel attaches to the cross braces and attaches to the legs, by sliding into a ¼" wide by 3/8" deep groove routed into the surface of the legs, at the bottom 10" of leg. The panel would slide in from the bottom of the leg. The panel has a cut out area, for decorative purposes. (See photos) |
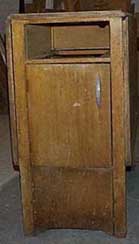 |
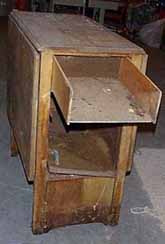 |
| Table Top - ¾" material |
| At first, I thought this was made of plywood, because it has an edge that looks unfinished. On closer inspection, I found it is actually made up of several pieces of solid wood with a veneered top and bottom surface (similar to the construction of a slab door). The cabinet doors and, presumably the drawer face, would be the same material. |
| · | Center section = 28 ½" x 14 ¾" - this is the cutting measurement - the top |
| surface is then routed with a "drop leaf bit" so that it ends up being 13 7/8" long on the top surface and 14 ¾" on its bottom surface. |
| · | Left & Right Sections - 28 ½" x 19 ¼" - this is a cutting measurement - the bottom |
| edge is then routed to mate with the center section. The outside corners are cut to a 2" radius. |
| Cabinet Doors - ¾" material |
| Each door is 10 11/16"W x 13 ½" H |
| Drawer |
| There is a drawer on each end. The drawer box is made up of plywood. The box itself measures (outside measurements) 10 ½" wide x 12 ¾" long x 4 3/16" deep. The drawer face is missing, but would have been 10 11/16" wide x 4 ¼" (or 4 3/8") high. The underside of the top "frame" (part A from earlier) has a small "stop" attached to it against which the back of the drawer face would rest. |
| Leaf Supports |
| The leaf supports are made up ¼" plywood. They are cut from 18" high by 12 ½" rectangles and each has a decorative shape to it. I guess the shape is somewhat necessary to allow for knee room for the user. |
| Inside Leaf Support |
| Inside the cabinet, running vertically between the bottom panel and the bottom surface of the lower "frame" is a piece of stock measuring ½" x 1 ½" x 13 ¼" that attaches to the plywood side panel. This provides an attaching point and some strength to the sides to which the leaf support is attached. |
| Please email me at KevinReabe@aol.com if I can help you to make sense of this, or if I can send you a close up photograph of any part. As you build this, please keep in mind I am working from a beat up rickety 55-year-old example. I tried to be as precise as I could, however I might be off by a 1/16 here or there. It would be wise to dry fit everything before doing the final assembly. |
|
|
| Photos of original table |
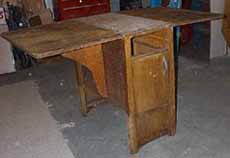 |
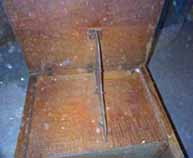 |
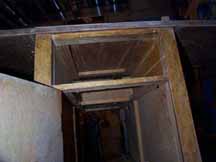 |
 |
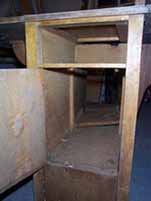 |